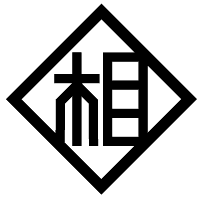top of page




1/7
Shihoan
A project to revive a private guest house of approximately 200 tsubo (about 200 tsubo) owned by the previous owners of Yokohama Warehouse as a Japanese restaurant.
It was originally a fine house built in the Sukiya style, so I supervised the entire construction process, including selecting the wood and supervising the plastering, in order to make it into a restaurant while maintaining its previous dignity. This time, we renovated the transom room where you can see the garden.
business
renovation
place
Tokyo Akasaka
design
Masashi Harada Architectural Design Office
construction
Sagara construction office
Completion
April 2019
Photo © DAISUKE SHIMA
bottom of page
